Consequat enim commodo enim amet nostrud quis elit sunt ad pariatur eiusmod. Voluptate consectetur deserunt sunt ullamco esse irure exercitation cupidatat aute esse nulla ullamco dolor. Deserunt eiusmod ea proident laborum culpa elit pariatur cupidatat dolor. Qui pariatur id exercitation do esse nisi non ullamco. Exercitation eiusmod quis laborum ad dolor pariatur do exercitation ad incididunt enim est.
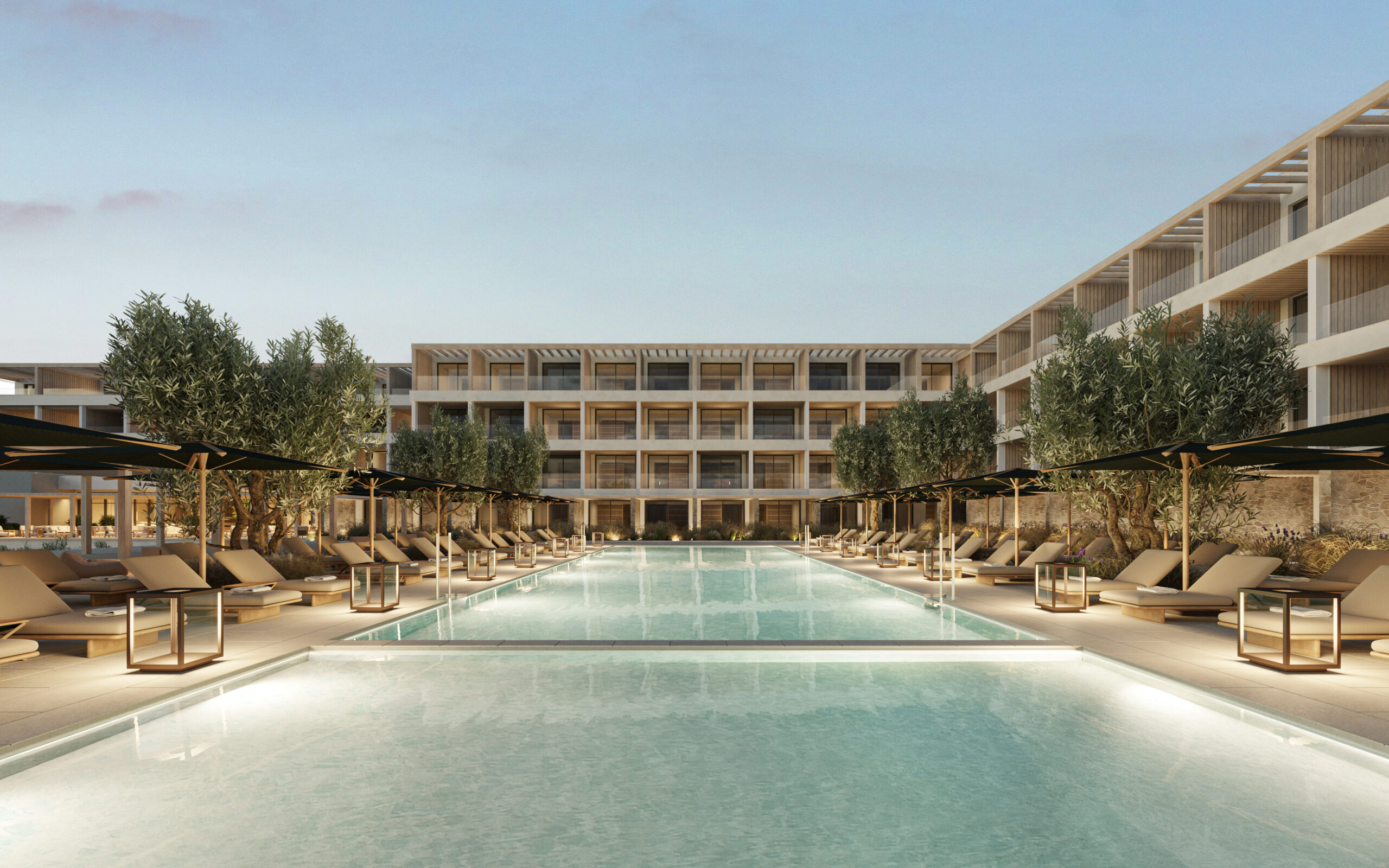
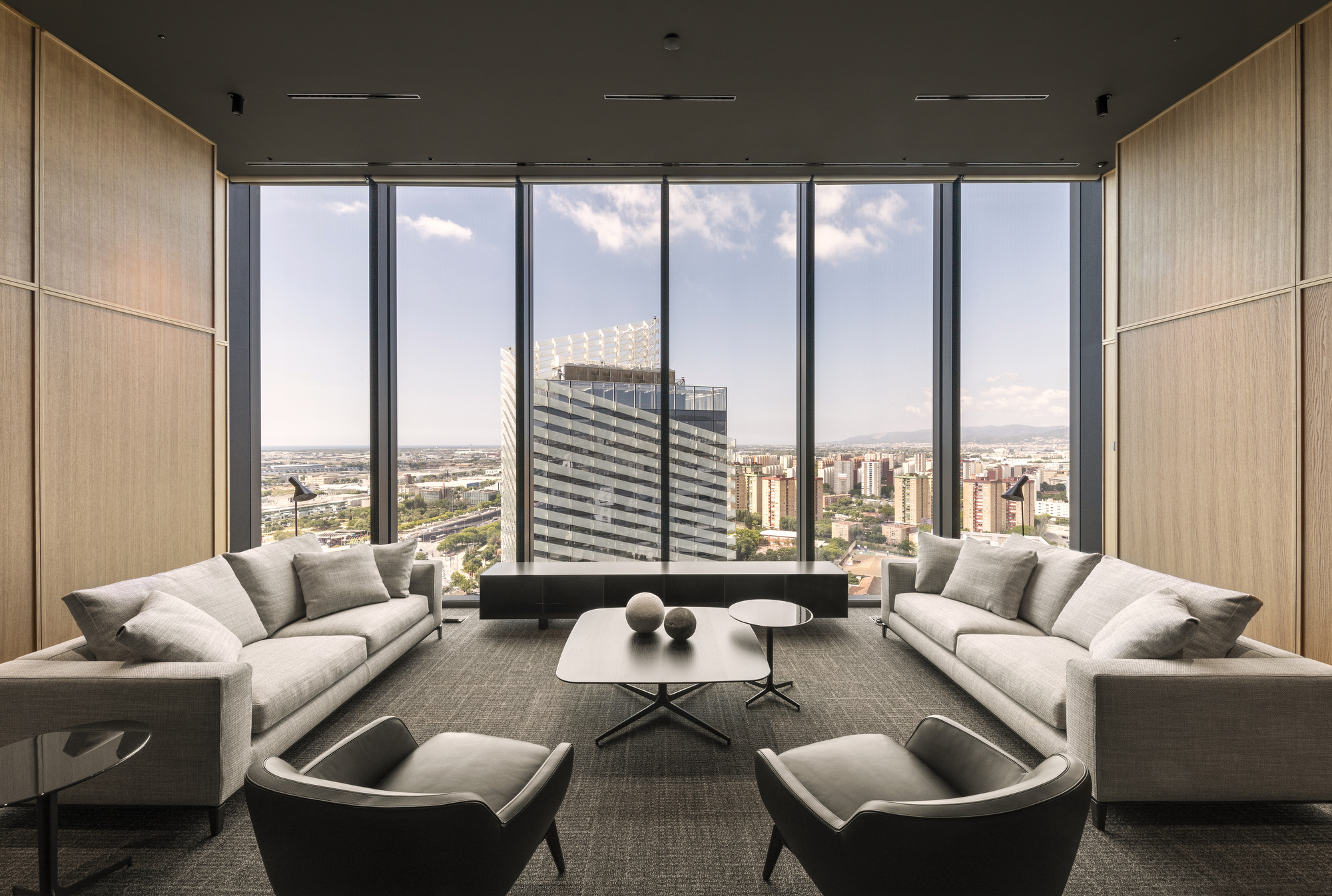
Labore mollit Lorem veniam aliqua elit ullamco nostrud voluptate nulla eu exercitation est aliquip sint. Ullamco voluptate reprehenderit ut aliqua fugiat sint do Lorem culpa exercitation commodo. Id sunt in proident magna sunt ea consectetur ut.
Anim irure ad velit elit est reprehenderit. Non anim Lorem aliquip occaecat anim ad tempor do ullamco eu veniam consequat amet dolor qui. Minim nisi voluptate consectetur est consequat incididunt amet pariatur Lorem dolore officia tempor officia culpa reprehenderit. Non ea veniam incididunt cillum. Eiusmod eu incididunt qui eiusmod voluptate dolore adipisicing officia aute irure veniam do duis.
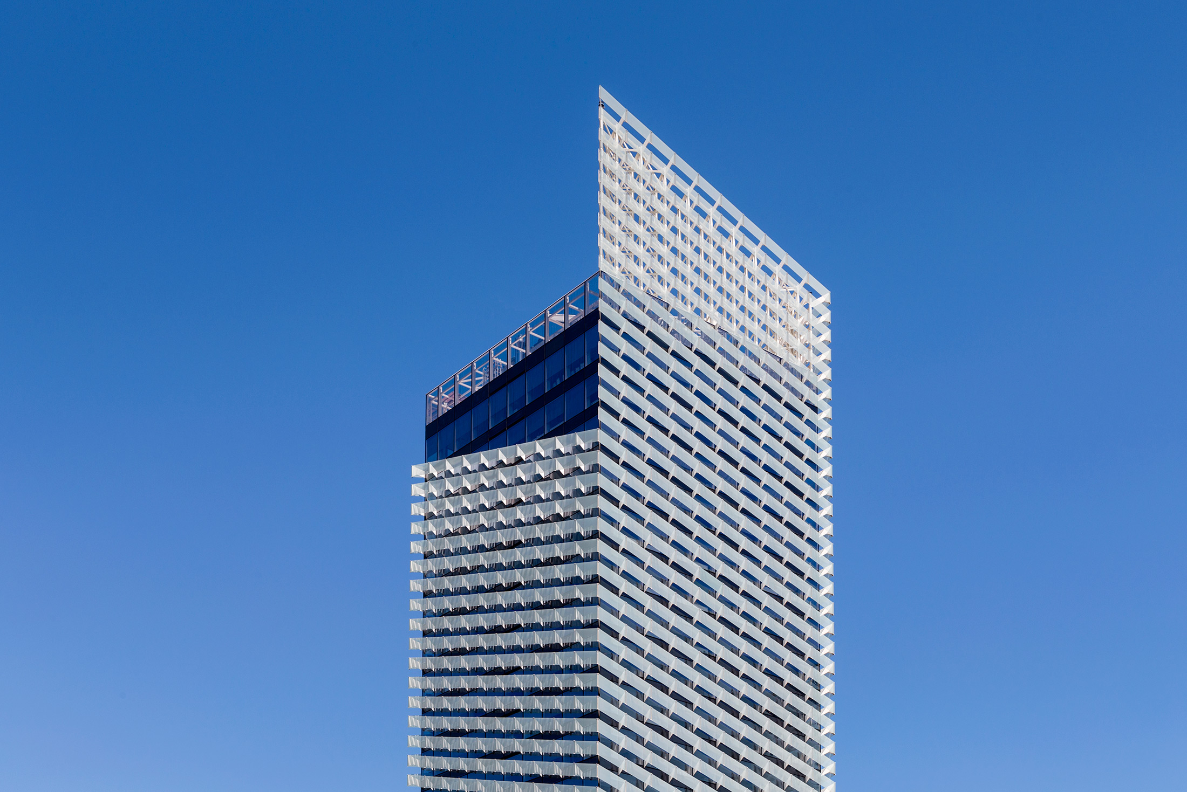
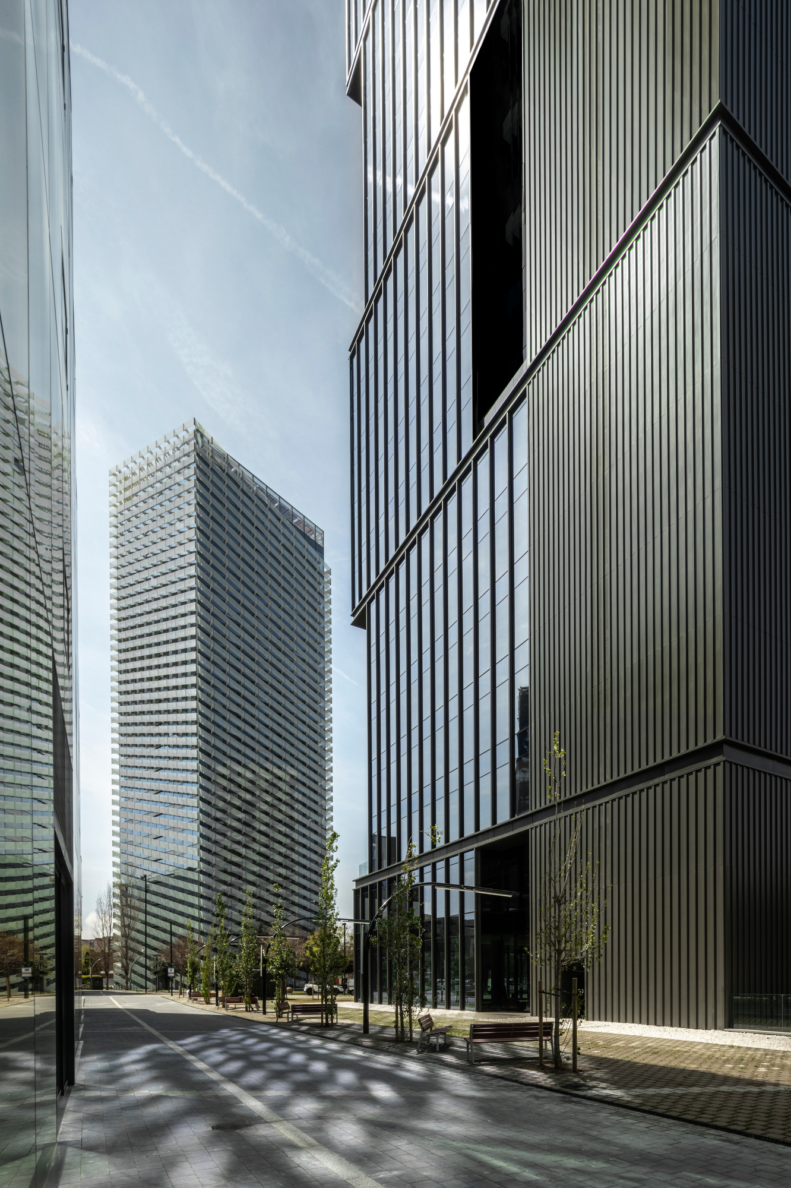
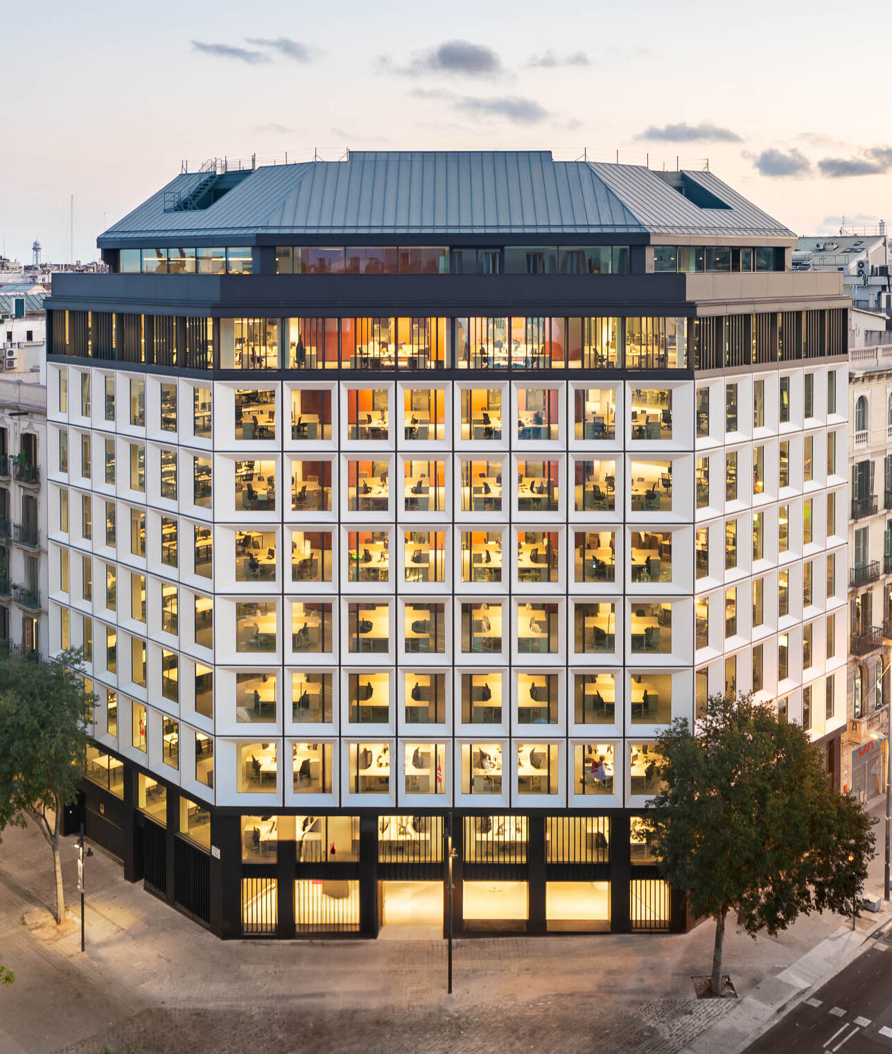
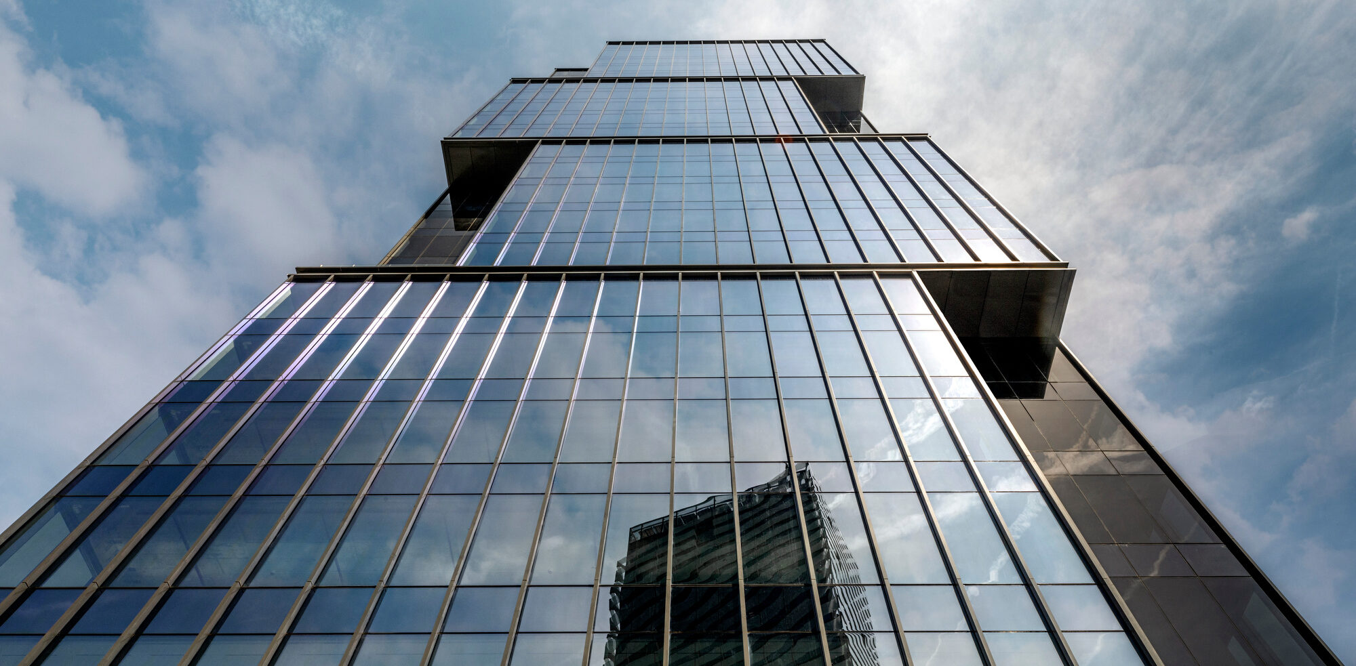
Labore mollit Lorem veniam aliqua elit ullamco nostrud voluptate nulla eu exercitation est aliquip sint. Ullamco voluptate reprehenderit ut aliqua fugiat sint do Lorem culpa exercitation commodo. Id sunt in proident magna sunt ea consectetur ut.
Anim irure ad velit elit est reprehenderit. Non anim Lorem aliquip occaecat anim ad tempor do ullamco eu veniam consequat amet dolor qui. Minim nisi voluptate consectetur est consequat incididunt amet pariatur Lorem dolore officia tempor officia culpa reprehenderit. Non ea veniam incididunt cillum. Eiusmod eu incididunt qui eiusmod voluptate dolore adipisicing officia aute irure veniam do duis.

Puig Tower T2
Contractor: Sacyr Ingeniería e Infraestructura
Project Management: IDP
Structural Engineer: BAC Engineering
MEP Engineer: PGI Engineering
Façade consultants: Building Legends
LEED Consultant: PGI Engineering
Health & Safety: Moisés Regalón
Vertical Transport Consultant: Resuelve Management
Puig Tower T2
Plaza Europa is located on Gran Vía de l’Hospitalet and has become a consolidated area, serving as one of the economic drivers of the metropolitan area. Plaza Europa’s project is based on the development of a campus through the urbanization of roads, green spaces, and mixed-use buildings that stand as landmarks of architecture. The entire complex has become a true gateway to the city of Barcelona.
Puig Tower II rises as a 21-story glass volume that breaks away from the stereotypes of high-rise buildings by deconstructing into four cubes. This design brings dynamism to the building and creates a series of terraces for enjoying the views offered by this unique location. The project strengthens the business network of Plaza Europa as it represents the final office tower in the urban development plan. It is visually tied to the surrounding urban fabric through a compositional dialogue with Torre Puig T1.